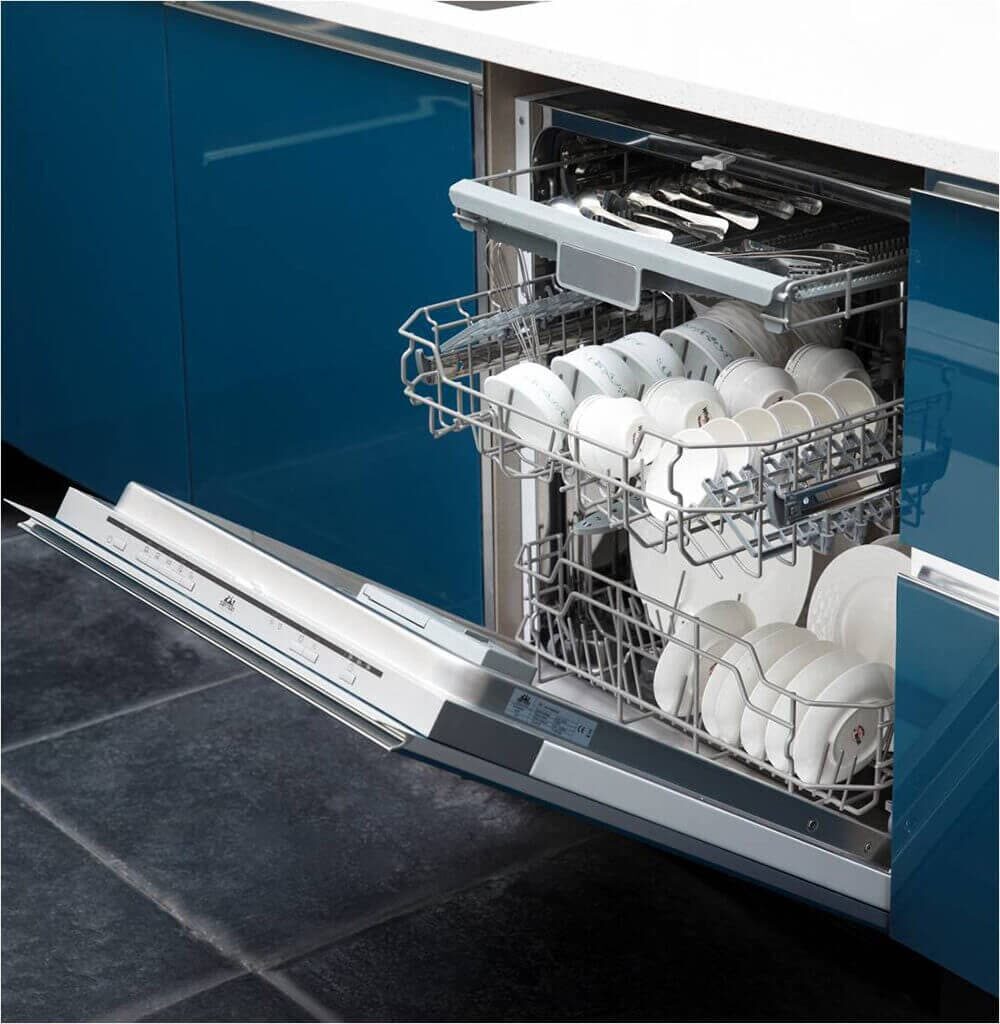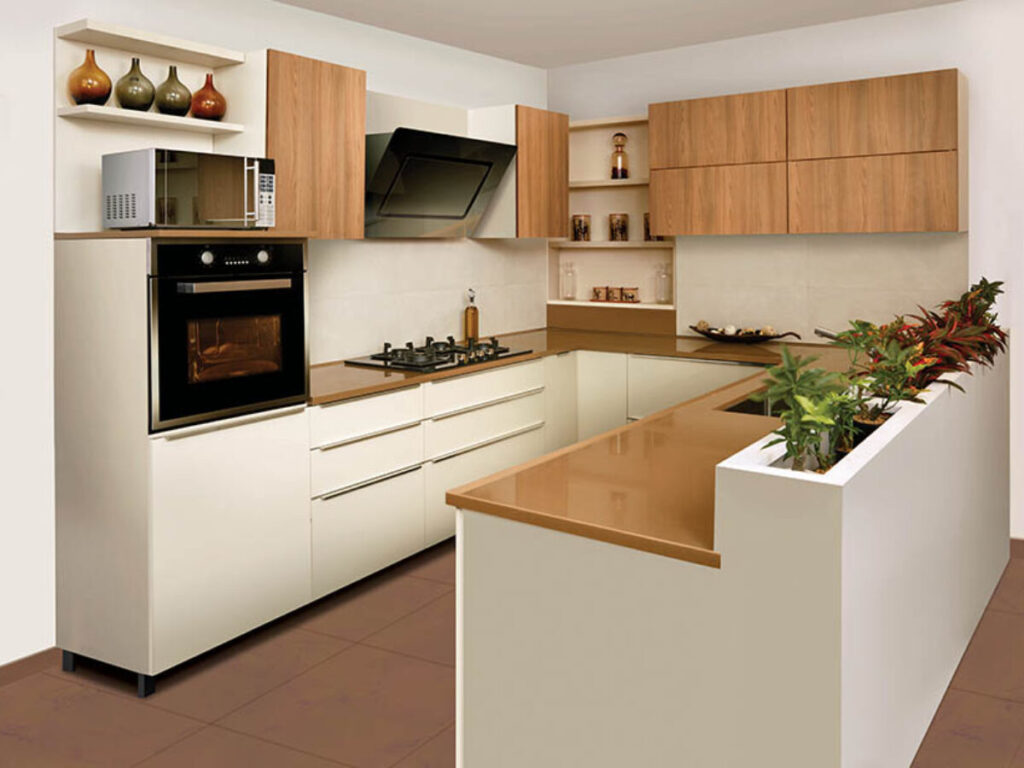blog
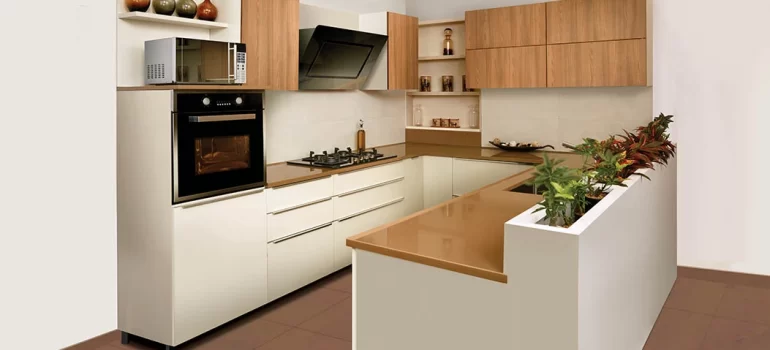
Parallel Kitchen Designs Overpowers Why?
Today’s kitchen kahaani
The parallel kitchen design is a new way of designing kitchens. It is a new and innovative way to have your kitchen in the center of your home. The parallel kitchen design is a new type of kitchen design that has been gaining popularity in recent years. This type of design has been put into practice by some companies, but it has not yet become mainstream because there are some problems that need to be solved first.
Our constantly updating lifestyle undergoes an array of evolution every minute. Moreover, to cope-up with the new trends and designs, it is pretty much essential to know about the most appropriate modular kitchen designs. Most popular designs which is parallel kitchen design in Mumbai along with certain undeniable components to be considered. This blog will help you understand why parallel kitchen design are chosen over other kitchen designs
Choosing kitchen designs in a metropolitan city like Mumbai can fuel you with happiness. However, at the same time, it can turn out to be exhausting amidst choosing the best Modular Kitchen in Mumbai. We’ve tried to simplify all your kitchen design-related issues that are popped, right from the structure of your kitchen design to the placing of cabinets, appliances, countertops; considering the shape of your perfect kitchen design.
History Of Parallel Kitchen Design
- Modern parallel kitchen designs have been around for a while. It has been used by many people to solve the problem of space. With this design, the kitchen is split into two parts that are parallel to each other. One part is a cooking zone and the other one is a preparation zone.
- This design can be used in small spaces where there is not enough room for two separate kitchens or when you want to have more than one cooking area in your kitchen.
- A parallel design is a kitchen design that has a large island in the middle of the room. The island is the center of activity, and it can be used for cooking, eating, and everything else that you would do in a kitchen. It’s also typically where your stovetop and ovens are located.
- A parallel modular kitchen design is perfect for families with two or more cooks because it provides ample space for multiple people to work without getting in each other’s way. For example, one person can prepare dinner while another person prepares dessert without interfering with each other’s tasks. The parallel kitchen designs is a popular idea for space-saving kitchens.
- The recent trend in kitchen design has been to create kitchens that are more open and spacious. These open layouts make it easier for the cook to interact with other members of the household, and they also allow for more natural light.
- A parallel kitchen design can be an ideal way to achieve an open layout without sacrificing space or requiring a major renovation.
- The parallel kitchen design is essentially a modular kitchen that is designed in such a way as to maximize the available space. Instead of placing all of your appliances on one side of the room, you will have two rows of appliances separated by an island or peninsula countertop. This configuration allows you to use both sides of your stovetop, and it also makes it easier for you to reach.
- The parallel kitchen design is a new idea that has been sweeping the world. It is a new way of designing kitchens that aim to make them more functional and practical. The benefits of this design are numerous and include better organization, increased storage space, and easier access to appliances.
- A parallel kitchen design is a type of kitchen layout that is separated by a counter from the cooking and eating area to allow for more workspace. In the upcoming section, we will explore the benefits of parallel modular kitchen design and see how it can be implemented in your home.
Go golden, with parallel kitchen design
The secret to the evergreen and the most preferred parallel kitchen is definitely the design, where the cabinets and countertops are laid out in two straight running parallel lines. Moreover, the fact that the design possesses the ease of access, it is the most conventional favourite.
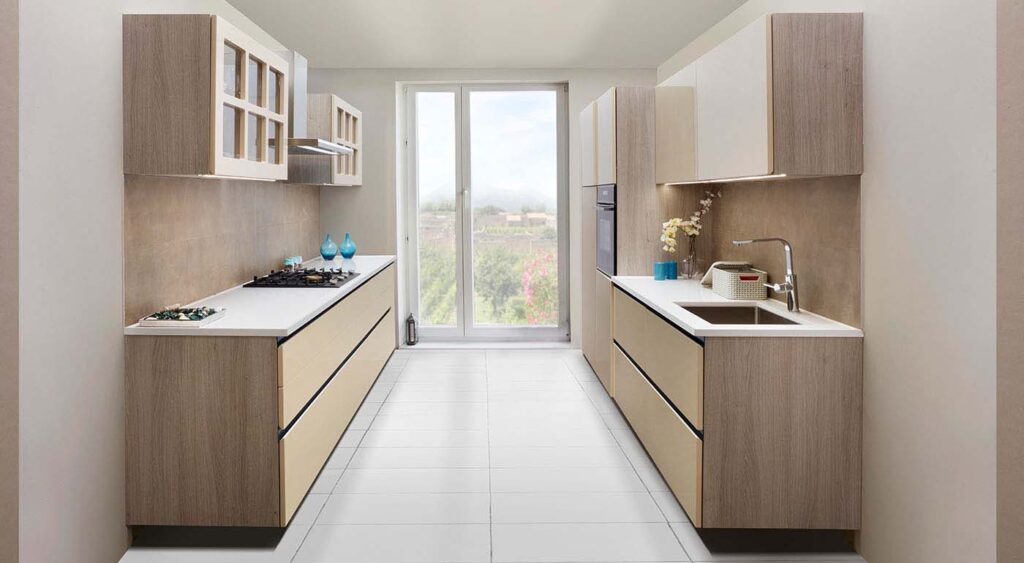
Although the design does trace back as one of the oldest forms, its efficiency with respect to the reach and consideration of the kitchen work triangle makes it famous. Parallel kitchen designs hence, spaces out walls with its corridor space for easy movement in between. Furthermore, the window openings in a parallel kitchen design make their prominence better.
Parallel Kitchen Design and its benefits
- Parallel Kitchen Design Makes Your Wants At Ease–
- A parallel kitchen is built with the purpose of keeping your go-to accessible places of storage in mind. We understand that cooking with your essentials at the place makes the whole process easy. The parallel kitchen design space varies depending on your house structure.
- 2. Parallel Kitchen Design Offers Optimum utilization of space–
- In the past, kitchens were designed in a linear fashion. The stove was at one end of the kitchen and the sink at the other. Nowadays, many people prefer a parallel kitchen design that is more efficient and practical.
- The first thing to consider when designing your parallel kitchen is the layout of your home. There are many considerations when it comes to designing your home, but the most important thing to consider is how you want your kitchen to function.
- It’s an art when it comes to designing your kitchen in a way that makes sure that every inch of the space is constructively put to use. Saviesa makes sure to plan your dream kitchen, with the available space. Moreover, we believe that every space in a kitchen has a purpose.
- Work is definitely a cake-walk if your kitchen space is planned by giving out space for each work in a parallel kitchen design, right from the counter area, your cooking space, utensils, and other handy items. Moreover, This also keeps your appliance at a safe distance from your cooking area.
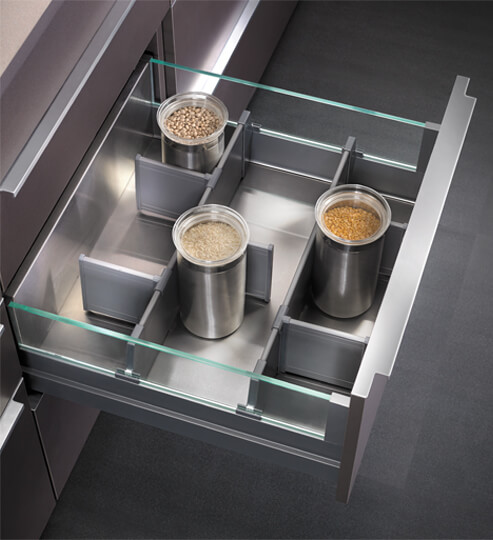
- 3. Mold it with utmost variation
- Although a parallel kitchen design is one of the oldest forms of design out of the array of available options from Saviesa, what makes it stand out is its incredible design and customization. However, When it comes to making your living space better to match the upcoming trends, a parallel kitchen is something you can easily experiment with.
- However, Molding your kitchen with the variation you need is at ease because of the segregated space designated for each purpose. At Saviesa, we serve what you dream of.
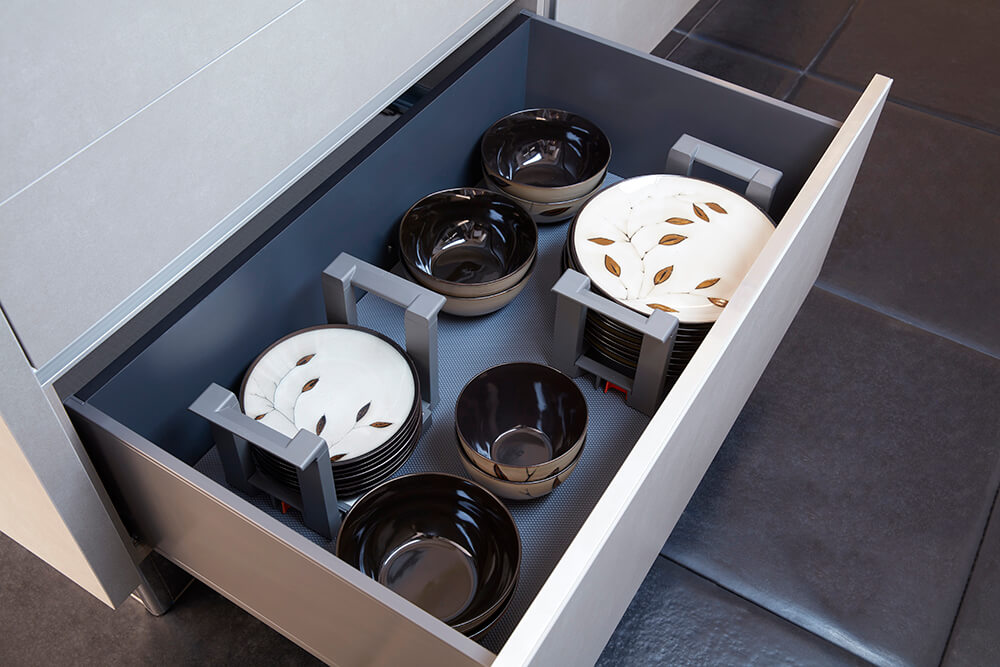
- 4. Parallel Kitchen Design is Compact and crisp
- A well-planned kitchen that is compact with its space distribution gives you enough space to carry out preparing a full-course meal for your beloved family. Moreover, this compact kitchen design is a boon as its structure helps you in gauging your carpet area for other efficient uses at your dream home.
- The crisp design is in such a way that it gives you not only one, but two countertops to work with. However, based on your kitchen width, Saviesa experts give you the best suggestions. Hence, your solution to comfort and luxury is here!
- 5. Excellent natural light fixtures
- One of the perks of owning a parallel kitchen design is that the efficiency of natural sunlight entering your kitchen adds a cherry on the cake. A naturally bright kitchen brings in all the good vibes you’d need.
- Moreover, you can even enhance it with pretty white lightings to create more emphasis on the kitchen. Similarly, the parallel kitchen design however makes it all together better where everything you would need is at your sight because of its wonderful structure.
- The main idea behind the parallel kitchen design is to have the cooking area in the center and everything else around it, making it easier for people to cook and spend time with their family at the same time.
- A parallel kitchen design is a kitchen in which the work surfaces are arranged in a row, with an adjacent row of cabinets. The design is great for people who have limited space or need to divide their cooking and food preparation area from their living space.
FAQs | Know why the Evergreen Parallel Kitchen Design still manages to overpower the other designs.
Book a home visit with Saviesa, right away to get your dream kitchen.
Designing a parallel kitchen design gives efficiency and requires expert planning. Our people at Saviesa are masters who would help you plan your kitchen based on your needs. Moreover, The evergreen parallel kitchen design never loses its charm because of its compatibility with homes.
Now, we strive for your happiness here, at Saviesa. To know more, reach us out on our helpline number.

